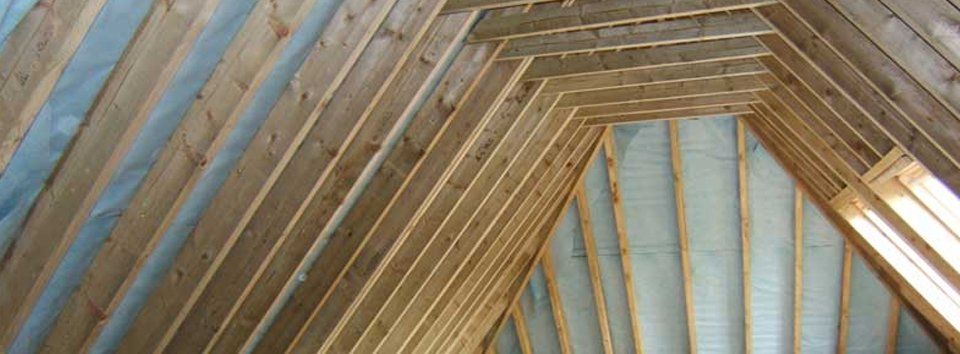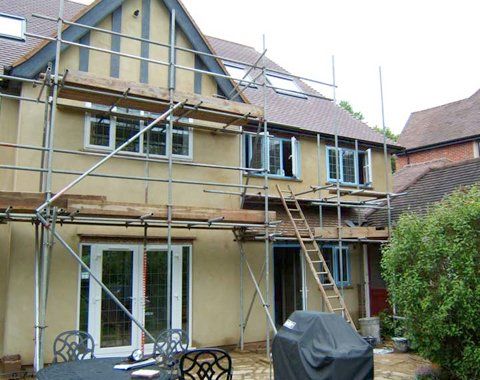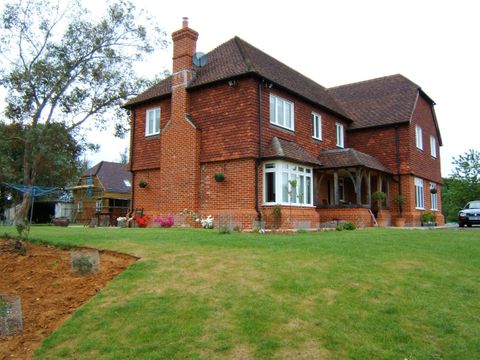
Conversions
Johnson Designs have been undertaking conversions since 1992. Our projects range from a loft or garage conversion to an industrial building and barn conversions and planning a change of use applications.
Our free consultation service gives you peace of mind, and we can talk you through each stage of the process. Our extensive experience gives us the expertise to take on your conversion project, and we can provide project management if required.


Case Study
Oak framed annex – Petersfield, Hampshire
Brief:
Demolish outbuildings and replace with a large oak framed timber clad garage. Accommodation above and additional space for workshop.
Achievement:
Johnson Designs successfully carried out this project within the green belt, creating a large 3 bay garage with workshop and annex accommodation within the cavernous roof space. Constructed with weatherboard cladding on an oak frame beneath a clay tiled roof, the structure harmonises well with the new 7 bedroom house that we also designed.
